The new house!! (continued)
 Here is my large pantry which I'm enjoying. It's nice to have a spot to put my broom and mop. It's also nice that it has a knob on it so I can 'lock' the kids out.
Here is my large pantry which I'm enjoying. It's nice to have a spot to put my broom and mop. It's also nice that it has a knob on it so I can 'lock' the kids out. View #1 of the kitchen. I really like my island. I want to put a 'kiddie table' in the breakfast nook area to confine messes to one area not in the immediate view of the front door, well, at least for breakfast, snacks and lunch.
View #1 of the kitchen. I really like my island. I want to put a 'kiddie table' in the breakfast nook area to confine messes to one area not in the immediate view of the front door, well, at least for breakfast, snacks and lunch.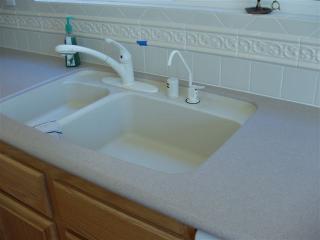 Two things I love, my Corian countertops with the seamless sink and my tile backsplash.
Two things I love, my Corian countertops with the seamless sink and my tile backsplash.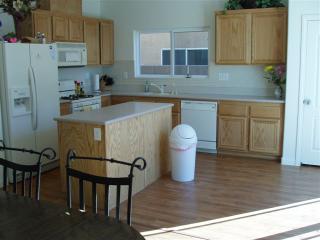 View two of the kitchen. I'm not sure where to put my garbage can. Seems in an unconveinent spot where it is now, but if I put it on the end then it blocks the path when I've got the dishwasher open. I'm not a fan of trashcans in closets or under sinks, mostly because I'm lazy.
View two of the kitchen. I'm not sure where to put my garbage can. Seems in an unconveinent spot where it is now, but if I put it on the end then it blocks the path when I've got the dishwasher open. I'm not a fan of trashcans in closets or under sinks, mostly because I'm lazy. 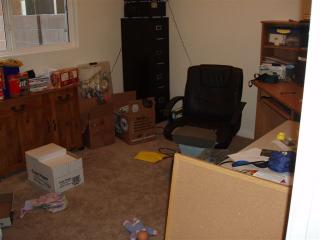 Office/craft room- still in a state of unpacking.
Office/craft room- still in a state of unpacking.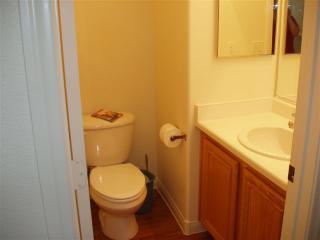 Guest bathroom. There is a stall shower behind the door.
Guest bathroom. There is a stall shower behind the door.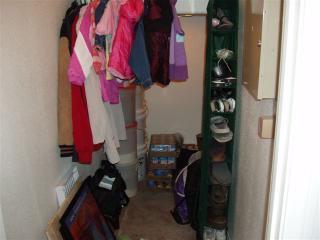 Under the stairs storage. LOVE IT!! I'm going to get shelves built in for food storage. It continues around the corner as well.
Under the stairs storage. LOVE IT!! I'm going to get shelves built in for food storage. It continues around the corner as well. My stairs. With a missing railing. See that funny looking spot? That's where my genious customer service dude painted over some patch work with flat paint. That's another post though. I requested a new customer service dude.
My stairs. With a missing railing. See that funny looking spot? That's where my genious customer service dude painted over some patch work with flat paint. That's another post though. I requested a new customer service dude.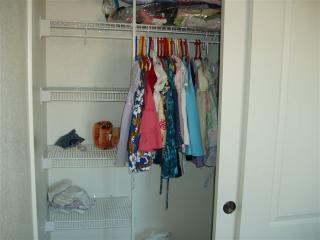 Apparently this is the only picture I took of Megan and Corinne's room. But we did these closet organizers in every closet. So nice!
Apparently this is the only picture I took of Megan and Corinne's room. But we did these closet organizers in every closet. So nice!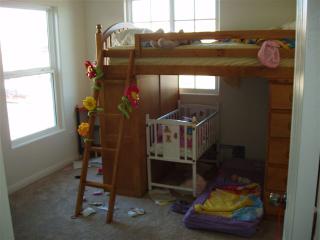 Ashley's room. Sorta messy and we need to take the bassinet out. Continue to the next post.
Ashley's room. Sorta messy and we need to take the bassinet out. Continue to the next post.


No comments:
Post a Comment