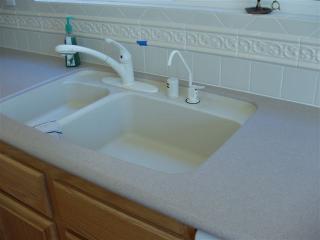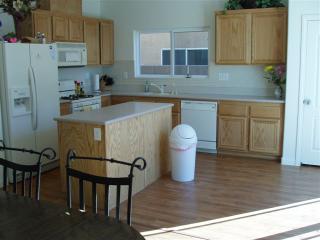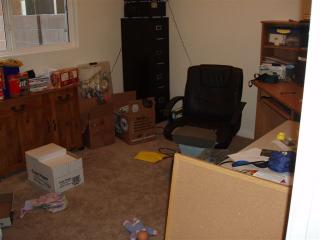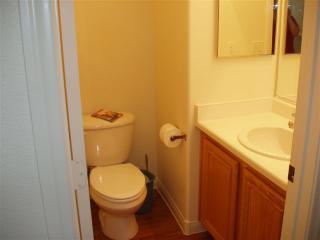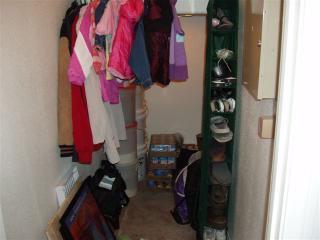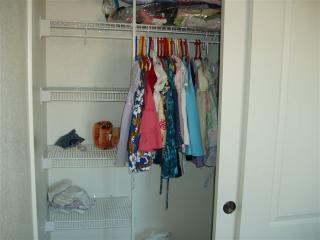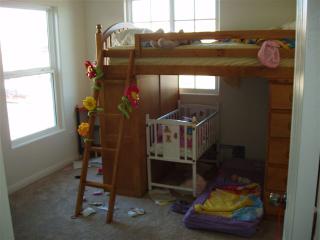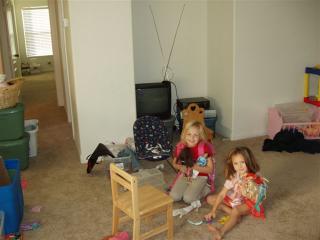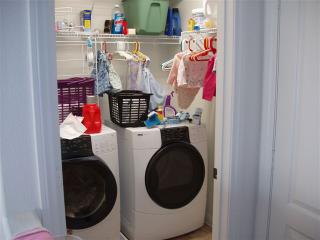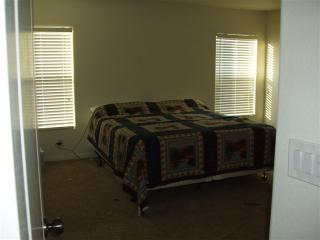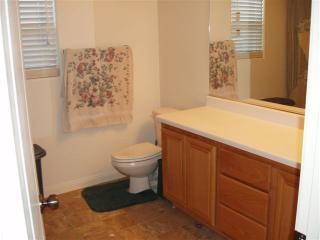My new house- a photo essay.
YAY! We have our new house! Moving is a pain, but I'm feeling mostly unpacked. Not quite settled yet since we've still got a lot of furniture that we've bought and are waiting for it to arrive and furniture we plan on buying and haven't yet. Can I just say that furniture shopping with four children 6 and under is a form of torture???
I also forgot to take a picture of the front of the house. Sorry. You'll have to wait until my camera is fixed since I used Katie's while she was here and she emailed me the pictures. I'll start downstairs and work my way up... the best tour I can give.
Here is the living room and dining room. One big area. We figure this way we can arrange it how we need, and as that need changes then we can change the room.
We've ordered living room couches and were told 4-6 weeks. We're on week two. I'm ready for a place to sit.




